Projects - Schools
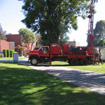
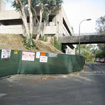
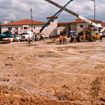

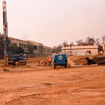
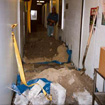
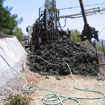

- IRVINE VALLEY COLLEGE BUSINESS SCIENCES & TECHNOLOGY AND INNOVATION CENTER, IRVINE, CA
- CLIENT: South Orange County Community College District
- RELEVANT SERVICES PROVIDED: Full Service Geotechnical, Geologic Survey, Laboratory Testing, Construction Support
A geotechnical investigation was performed for a multi-story building with an approximate pad area of 29,000 square feet to serve as the Business Sciences & Technology and Innovation Center in the Irvine Valley College campus.
The project area was located southeast of the intersection of Jeffrey Road and Irvine Center Drive in Irvine, California. The site proposed for the development was an open flat area located in the south-central portion of the Irvine Valley College campus. The existing improvements consisted of a prefabricated maintenance administration facility as well as several maintenance/service areas and storage facilities. The closest existing building to the proposed development included classroom buildings A-200 and A300 to the north, the library building and student service center to the east, and the gymnasium buildings to the southeast. Column loads for the building would be on the order of 150 to 300 kips. Wall loads were expected to be approximately 4 kips per lineal foot.
The scope of work performed during this investigation included gathering and reviewing available published and unpublished reports and maps pertaining to the geotechnical conditions at the site and surrounding areas, subsurface exploration consisting of drilling six small-diameter borings to depths varying from 16.5 to 51.5 feet, logging of the borings using visual and tactile methods, collection of samples, laboratory analysis of selected samples collected, engineering analysis of field and laboratory data, and preparation of a report summarizing our field and laboratory investigations and presenting our findings, conclusions, and recommendations for the proposed development in conformance with the requirements of the Department of State Architect and the U.S. Geological Survey for Educational Facilities.
- SADDLEBACK COLLEGE HEALTH SCIENCE AND DISTRICT OFFICES, MISSION VIEJO, CA
- CLIENT: South Orange County Community College District
- RELEVANT SERVICES PROVIDED: Full Service Geotechnical, Geologic Survey, Laboratory Testing, Construction Support
The purpose of this geotechnical investigation was to obtain geologic and engineering data to estimate on-site geotechnical conditions and to provide foundation design and construction criteria for the proposed three-story Heath Science Building in the Saddleback Campus area.
The site for the proposed building was located between the Technology and Applied Science (TAS) and the Student Service Center (SSC) buildings within the Saddleback College Campus area. The site area consisted of landscape (lawn) areas. Existing utilities at the site consisted of underground waterlines, sewer lines, and telephone lines which were located within the vicinity of the proposed building.
The planned improvement consisted of construction of a three-story steel-frame building for the future Health Science and District Offices. Column loads for the building would be on the order 100 to 400 kips. Wall loads were expected to be less than 4 kips per linear foot.
The scope of work performed included gathering and review of available published and unpublished reports and maps pertaining to geotechnical conditions at the site and surrounding areas, subsurface exploration consisting of drilling four small diameter borings with depths varying from 16 to 25 feet, logging of the borings using visual and tactile methods, collection, during logging, of samples considered representative of materials encountered, laboratory analysis of selected representative samples collected during the subsurface investigation, geotechnical analysis, and our conclusions and recommendations for the design and construction of the facility in conformance with the requirements of the Department of State Architect and the U.S. Geological Survey for Educational Facilities.
Projects - InfrastructuRE
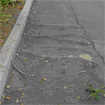
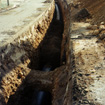
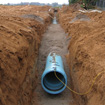
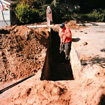
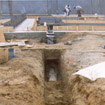
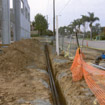
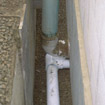
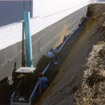
- TEMESCAL CANYON ROAD WATERLINE PROJECT – ELSINORE VALLEY MUNICIPAL WATER DISTRICT, CORONA, CA
- CLIENT: DGA Consultants
- RELEVANT SERVICES PROVIDED: Full Service Geotechnical, Geologic Survey, Laboratory Testing, Construction Support
This project involved connecting a MWD pipeline on Temescal Canyon Road and conveying water approximately 12 miles north (approximately 2,000 feet north of Cajalco Road). A geotechnical investigation was performed to provide geotechnical recommendations for the pipeline design. Additionally, geotechnical engineering services were also performed during construction.
- HAYWARD HILLS, HAYWARD HILLS, CA
- CLIENT: F.L. Arms & Associates
- RELEVANT SERVICES PROVIDED: Geotechnical Laboratory Testing
A limited pavement investigation was performed in the parking area of the Hayward Hills HOA. The parking area of this project was to be repaired in its entirety. The purpose of this investigation was to determine the structural section of the existing pavement, as well as the traffic supporting capacity (R-value) of the subgrade soil in this area.
Three 6-inch diameter pavement cores adjacent to each other were drilled to provide space for sampling of the base material as well as the soil subgrade. Materials encountered in the core locations consisted of 3 inches of asphalt pavement and 8 inches of aggregate base coarse material underlain by subgrade soil. Results of the laboratory testing indicated that the existing pavement section was sufficient for a traffic index of 4.
Projects - New Construction & Design
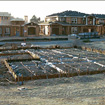
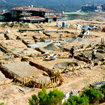
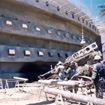

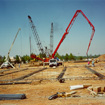
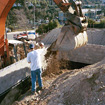
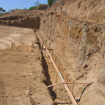
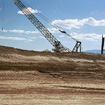
- CORONA RESIDENTIAL PROPOSED 5.14 ACRE, 5-LOT RESIDENTIAL DEVELOPMENT, CORONA, CA
- CLIENT: Armstrong & Brooks Consulting Engineers
- RELEVANT SERVICES PROVIDED: Full Service Geotechnical, Geologic Survey, Laboratory Testing, Construction Support
The project site was a roughly rectangular, relatively flat, undeveloped 5.14-acre parcel located immediately west of Crown Ranch Road, approximately 1/4 mile south of Cleveland Way in Corona, California. A mature avocado orchard covered the site. The only structure on-site was a small wooden barn/storage building on the southwestern portion of the site. A barbed-wire fence surrounded the site perimeter. A relatively deep ravine bordered the site on the west. Residential housing was located to the north of the site. Crown Ranch Road bordered the site to the east, and agricultural land bordered the site on the south.
It was our understanding that the proposed site development would consist of the preparation of five residential building pads for the construction of ranch-style homes on approximately 40,000 square foot lots. Construction would also consist of associated streets, driveways, underground utilities, walls, appurtenances, and other improvements. It also was our understanding that data obtained from this investigation would be used in the development of grading and structural plans.
American Geotechnical’s scope of work included research and review of the available pertinent geotechnical literature, site reconnaissance to observe general site conditions and determine equipment access for the subsurface exploration, subsurface exploration consisting of drilling two small diameter borings drilled to a maximum depth of 36.5 feet below the existing ground surface, and the excavation of three exploratory trenches to a maximum depth of 10 feet below the existing ground surface, sampling and logging of the subsurface soil, laboratory testing of selected soil samples collected from the exploratory borings and trenches to determine the engineering properties of the soil, engineering and geologic analyses of the field and laboratory data, and preparation of a report, summarizing our findings, conclusions, and recommendations for the proposed construction.
- ROSSI PROPERTIES PROPOSED SUBDIVISION AND COMMERCIAL/RESIDENTIAL DEVELOPMENT, ADELANTO, CA
- CLIENT: T.J. Rossi
- RELEVANT SERVICES PROVIDED: Full Service Geotechnical, Geologic Survey, Laboratory Testing, Construction Support
The purpose of this geotechnical investigation was to evaluate the existing geotechnical conditions at the site and to provide design and construction criteria for the proposed subdivision and commercial/residential development.
The relatively flat project site consisted of two side-by-side square parcels consisting of undeveloped land. Each of the parcels had approximate dimensions of 640 feet by 620 feet. The subject parcels were located southwest of the intersection of Mojave Drive and Aster Road just west of the limits of the city of Adelanto, in an unincorporated portion of San Bernardino County, California. The subject parcels were bounded by unimproved Mojave Drive on the north, the partially improved Aster Road (unimproved north portion, paved south portion) on the east, another unimproved parcel on the south, and an unnamed, unimproved road to the west. At the time of our investigation, the parcel corners were marked by green survey stakes. Site elevations across the site varied from approximately 3,076 to 3,095 feet above mean sea level, descending gently to the north. Vegetation across the site consisted of a sparse to moderate covering of low weeds and desert shrubs with scattered Joshua Trees and large areas of exposed ground. A few primitive, unimproved roads and shallow drainage channels crossed the site. No man-made structures existed on the site. It was our understanding that the two subject parcels would be subdivided into separate commercial and residential developments. It was our understanding that one to two-story structures were planned.
The scope of the work performed during this investigation involved research and review of the available pertinent geotechnical literature, initial site reconnaissance for the Underground Service Alert markings and drilling equipment access, subsurface exploration consisting of excavation of 13 small diameter borings drilled to a depth of 51.5 feet, sampling and logging of the subsurface soil, laboratory testing of selected soil samples collected from the exploratory borings and trenches to determine the engineering properties of the soil, engineering and geologic analyses of the field and laboratory data, and preparation of a report summarizing our findings, conclusions, and recommendations for the proposed construction.
Projects - Forensic Studies

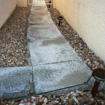
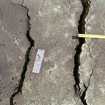
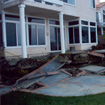
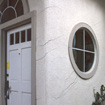

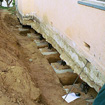
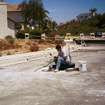
- ROAD DISTRESS - FAULT INVESTIGATION, CHULA VISTA, CA
- CLIENT: Epsten, Grinnell & Howell
- RELEVANT SERVICES PROVIDED: Full Service Geotechnical, Geologic Survey, Laboratory Testing, Construction Support
American Geotechnical was retained to investigate a pronounced road bulge in a private residential development located in Chula Vista, southern California. The pronounced road bulge affected the curb gutters creating adverse drainage on both sides of the street. The bulge could be traced through residential lots on either side of the street where damage had occurred. We performed a trench investigation and discovered a previously unrecognized fault and folded bentonite clay layer at shallow depths beneath the road bulge, which had not been remediated during original construction. The clay layer apparently was squeezed into a near vertical orientation along the fault surface by tectonic movement. The bentonite clay layer was critically expansive and caused the road heave when it absorbed groundwater from rainfall and irrigation sources. We provided recommendations to remove the fault and bentonite clay layer so that the affected roadway, curbs & gutters, and sidewalks could be repaired. American Geotechnical will provide on-site recommendations, and observation and testing services during the repair work. We also will provide expert testimony services for the client to recover repair costs from the developer.
- COLLAPSIBLE SOIL, PAHRUMP, NV
- CLIENT: Pursiano Barry Lavelle
- RELEVANT SERVICES PROVIDED: Full Service Geotechnical, Geologic Survey, Laboratory Testing, Construction Support
American Geotechnical recently completed one of several parts of a comprehensive geotechnical investigation into collapsible soil problems in Pahrump, Nevada. The investigation initiated in the late 90’s after construction began in the valley and continued through the last decade as construction boomed in parts of the valley. In all, over 100 properties were investigated, many of which suffered significant damage related to differential settlement after construction was completed. The differential settlement was related to substantial depths of highly collapsible soil underlying the structures that was not properly mitigated prior to construction. As water was introduced into the soil after construction, substantial differential settlement occurred resulting in damage to slab/foundation systems and the superstructures at many properties. Differential settlements for single structures were measured as high 24-30 inches. American Geotechnical was recently shown on the History Channel discussing these conditions in Pahrump and the Las Vegas valleys.
Collapsible soils are soils that will experience a reduction in volume when water is introduced. Collapsible soils are generally soils that have low density and moisture content and a high soil void structure and have a binding matrix that is subject to dissolution (carbonate, gypsum, etc.). These types of soils were found to dominate the areas investigated. Collapsible soils are usually found in arid and semi-arid climates and other areas in the southwest in Holocene alluvial deposits in flood plains and tributary drainages.
Some common methods of treatment for collapsible soils are; removal and re-compaction, flooding, chemical injection or grouting and dynamic compaction.
Projects - Public Agencies
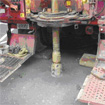
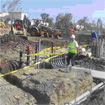
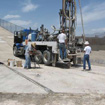

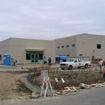
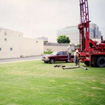
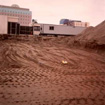
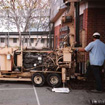
- CIVIC CENTER FUEL STATION UNDERGROUND STORAGE TANK AND DISPENSER ISLAND REPLACEMENT, IRVINE, CA
- CLIENT: City of Irvine
- RELEVANT SERVICES PROVIDED: Full Service Geotechnical, Geologic Survey, Laboratory Testing, Construction Support
American Geotechnical provided the following laboratory testing and construction support services: Installation of a double-walled tank to supply a continuous fuel supply for emergency generator operation; excavation, soil testing, removals, hauling, and disposal (outside the City’s right-of-way) existing concrete, asphalt concrete, piping, tanks and tank systems, monitoring system and all related appurtenances; and the installation of new underground multi-compartment fiberglass 30,000 gallon fuel tank with the following capacities: 20,000-gallon unleaded fuel and 10,000-gallon diesel fuel.
- SAN DIEGO CREEK CHANNEL IMPROVEMENTS FROM SAND CANYON AVENUE TO STATE ROUTE 133, IRVINE, CA
- CLIENT: City of Irvine
- RELEVANT SERVICES PROVIDED: Laboratory Testing, Construction Support
American Geotechnical provided acceptance sampling and testing using Caltrans specifications and test methods as outlined in the City of Irvine Quality Assurance Program (QAP) and the project plans and Special Provisions.
Field Work: Deputy Inspection, sampling and fabrication of test specimens of Shotcrete; sampling and testing of subgrade, aggregate base and asphalt concrete for access roads; sampling and testing of rip-rap bedding material at suppliers rock quarry.
Laboratory Tests: Compressive strength of shotcrete specimens; gradations of rock bedding and aggregate base; maximum density determination of subgrade soils and aggregate base. Asphalt concrete extraction, gradation and determination of maximum density.
- MISCELLANEOUS PAVING REPAIR - BRISTOL STREET SOUTH, NEWPORT COAST DRIVE, AND JAMOREE ROAD AT COAST HIGHWAY SOUTH, NEWPORT BEACH, CA
- CLIENT: City of Newport Beach
- RELEVANT SERVICES PROVIDED: Laboratory Testing, Construction Support
American Geotechnical provided acceptance sampling and testing using Caltrans specifications and test methods as outlined in the City of Irvine Quality Assurance Program (QAP) and the project plans and Special Provisions.
Field Work: Provided Engineering Technician for soil/aggregate/asphalt concrete sampling and testing. Sampling and testing was done using Caltrans Test Methods.
Laboratory Tests: Subgrade soils, aggregate base and asphalt concrete.
- SOUTHERN CALIFORNIA GAS COMPANY / SEMPRA ENERGY - DATA CENTER EXPANSION, MONTEREY PARK, CA
- CLIENT: Southern California Gas Company
- RELEVANT SERVICES PROVIDED: Full Service Geotechnical, Geologic Survey, Laboratory Testing, Construction Support
American Geotechnical provided Deputy Inspection for reinforced concrete, structural masonry, welding and bolting. Field sampling and laboratory testing of masonry and concrete specimens per project plans, specifications and special provisions. All inspectors were registered with the City of Monterey Park.
Field Work: Provided Engineering Technician for soil/aggregate/asphalt concrete sampling and testing. Sampling and testing was done using Caltrans Test Methods.
Laboratory Tests: Subgrade soils, aggregate base and asphalt concrete.
- EL TORO WATER DISTRICT, LAGUNA HILLS, CA
- CLIENT: Pacific Advanced Civil Engineering for El Toro Water District
- RELEVANT SERVICES PROVIDED: Full Service Geotechnical
American Geotechnical provided geotechnical engineering services for earthwork recommendations and foundation design for a proposed water treatment facility expansion.
The scope of work include geologic reconnaissance of an existing hillside, subsurface exploration, laboratory testing to engineering analysis for development of earthwork recommendations and preparation of foundation design criteria.
- ORANGE COUNTY HEALTHCARE AGENCY - 401 SOUTH TUSTIN RENOVATION PROJECT, LAGUNA HILLS, CA
- CLIENT: Alexander & Hibbs, AIA, Inc.
- RELEVANT SERVICES PROVIDED: Full Service Geotechnical, Geologic Survey, Laboratory Testing, Construction Support
The project site was a relatively-flat, approximately two acre, roughly rectangular parcel bounded by Tustin Street to the west, residential properties to the north, a water district property to the south and the Santiago Creek channel to the east. The abandoned County of Orange Interim Care Facility building occupied a majority of the site.
The site development consisted of the demolition of the existing buildings and improvements at the site and construction of three new single-story buildings, each approximately 7,500 square feet. The proposed buildings would house a Crisis Residential Center, a Wellness Center, and a Vocational Training Center. Other improvements consisted of an approximately 1,000 square foot, single-story maintenance building and a miscellaneous structure to house a generator pad/electrical equipment. Construction consisted of associated parking, driveways, underground utilities, walls, appurtenances, and other improvements.
American Geotechnical’s scope of work included subsurface exploration of three small-diameter hollow stem-auger borings, and excavation of two air rotary hammer borings, sampling and logging of the subsurface soil, laboratory testing of the selected soil samples to determine the engineering properties of the soil, engineering and geologic analysis of the field and laboratory data, and preparation of a report presenting our findings, conclusions, and recommendations for the proposed construction.
Services during construction currently include observation and testing during earthwork and footing inspections.
- EMERGENCY GENERATOR PAD FOR WATER SUPPLY SIDEHILL BOOSTER PUMP, VISTA PANORAMA, ORANGE, CA
- CLIENT: East Orange County Water District
- RELEVANT SERVICES PROVIDED: Full Service Geotechnical
American Geotechnical provided geotechnical engineering services for earthwork recommendations and foundation design for a proposed emergency generator pad for an existing sidehill booster pump.
The scope of work include geologic reconnaissance of an existing hillside, subsurface exploration, laboratory testing to engineering analysis for development of earthwork recommendations and preparation of foundation and retaining wall design criteria.
- MIDWAY CITY SANITARY DISTRICT SEWER SYSTEM REHABILITATION PROJECT, WESTMINSTER, CA
- CLIENT: City of Westminster
- RELEVANT SERVICES PROVIDED: Full Service Geotechnical, Geologic Survey, Laboratory Testing, Construction Support
The project used a pipe-bursting technique to rehabilitate the existing sewer line. Conventional replacement of the sewer pipes was also considered an alternate option to pipe bursting. The sewer line was located in portions of four streets and a utility easement. These locations were: 1) 13th Street between All American Way and Pacific Avenue; 2) Pacific Avenue between 13th Street and 14th Street; 3) 14th Street between Pacific Avenue and its westerly termination; 4) a utility easement extending due west from the westerly termination of 14th Street to Hoover Street; and 5) Hoover Street from the utility easement to Main Street. Subsurface exploration was not performed within the narrow utility easement or on Hoover Street due to the presence of both underground and overhead utility lines.
The scope of work by American Geotechnical consisted of project coordination and scheduling/site reconnaissance for marking proposed boring locations for Underground Service Alert, obtaining the necessary encroachment permit for field investigation from the City of Westminster, performing a subsurface investigation consisting of five small diameter borings to a maximum depth of 16.5 feet below street grade utilizing a hollow stem auger-drilling rig, both bulk and relatively undisturbed samples were collected from the borings for subsequent laboratory testing, engineering and geotechnical analyses of the field and laboratory data, and preparation of a report presenting our findings, conclusions, and recommendations for the proposed project.
- 2-MGAL WATER RESERVATION, BLOOMINGTON, CA
- CLIENT: Marygold Mutual Water Company
- RELEVANT SERVICES PROVIDED: Full Service Geotechnical
American Geotechnical provided geotechnical engineeringservices for earthwork recommendations and foundation design for a proposed 2-million gallon above ground water reservoir.
The scope of work included advancing subsurface borings, laboratory testing to evaluate hydrocollapse hazards, development of earthwork recommendations and preparation of foundation design criteria.
- COUNTY OF ORANGE SOCIAL SERVICES AGENCY – TUSTIN FAMILY CAMPUS, TUSTIN, CA
- CLIENT: County of Orange
- RELEVANT SERVICES PROVIDED: Full Service Geotechnical, Geologic Survey, Laboratory Testing, Construction Support
The project site was located within the former Tustin Marine Corps Air Station in Tustin, California. The area of the proposed construction was a relatively flat, approximately four acres, roughly rectangular parcel bounded by Redhill Avenue to the west, Landsdowne Road to the east, the ATEP facility (under construction) to the south, and vacant land to the north. Valencia Avenue (the former main base access road) was located approximately 150 feet to the south. Two existing abandoned buildings, former Buildings 1 and 42, occupied most of the central and eastern portions of the site. Former concrete and asphalt surface drive and parking areas were located between the existing buildings and surrounding the building perimeters. Otherwise, the remainder of the site was covered by the remnants of a lawn and scattered weeds and trees. Former utilities were located below the ground and were understood to be inactive. The subject property was surrounded by a perimeter, chain-link fence with access through a gate at the southeast corner along Landsdowne Road.
Based on the information provided, two former underground storage tanks, a 1,000 gallon tank on the west side of former Building 1 and a 1,500 gallon tank near the northwest corner of former Building 42, were removed in 1993 and 1997, respectively and subsequently remediated. These underground storage tanks were utilized for the storage of fuel oil and diesel.
The scope of services provided by American Geotechnical were research and review of available pertinent geotechnical literature, subsurface exploration consisting of the excavation of eight small diameter hollow-stem auger borings to a maximum depth of 51.5 feet below the existing ground surface in the areas of the proposed building construction, sampling and logging of the subsurface soil, laboratory testing of the selected soil samples collected from the subsurface exploration to determine the engineering properties of the soil, engineering and geologic analysis of the field and laboratory data, and preparation of a report presenting our findings, conclusions, and recommendations for the proposed construction.
Projects - HIGH PROFILE LANDSLIDE INVESTIGATIONS AND REPAIRS
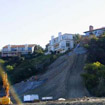
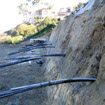
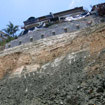
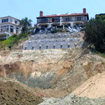
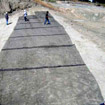
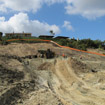
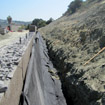
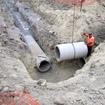
- LA COSTA CONDOS LANDSLIDE REMEDIATION, LA COSTA, CA
- CLIENT: Calso, LLC
- RELEVANT SERVICES PROVIDED:
American Geotechnical provided geotechnical services for a proposed luxury condominium development in the coastal city of Carlsbad, Southern California. The undeveloped property contained several existing pre-historic landslides and unstable over-steepened slopes. We investigated the hazardous conditions and provided design recommendations for a slope-remediation and stabilization program for the proposed development. The slopes were improved using a combination of remedial slot-grading with stabilization buttresses and geo-grid reinforced fill. Tie-back anchor walls were used in especially sensitive areas. We are currently providing earthwork testing and observation services and geotechnical recommendations during construction. The project is anticipated to be completed by the end of 2011.
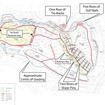
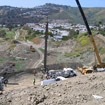
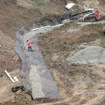
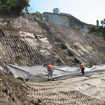

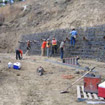
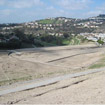
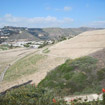
- SEAVIEW ESTATES LANDSLIDE REPAIR, SAN CLEMENTE, CA
- CLIENT: Law Offices of Michael A. Hearn
- RELEVANT SERVICES PROVIDED:
The Seaview landslide directly impacted four separate residential developments and a golf course. Dozens of parties were involved in a complex litigation requiring unparalleled cooperation among parties’ attorneys and experts to reach a mediated settlement. Because of limited available funds, the creation of new lots for sale made the difference in getting the case settled. The landslide repair involved complex engineering, tight construction logistics and uncompromising teamwork to repair about 20 acres of prime residential property with golf course and ocean views. The landslide repair incorporated the construction of 74 shear pins, one row of tiebacks, five rows of soil nails, and areas of slot cut grading. The shear pins, tiebacks and soil nails were installed around the perimeter of the failure to protect adjacent properties. Slot cuts were selected for less critical areas. Inclinometers installed around the perimeter of the landslide and were monitored during the landslide repair. Inclinometers were also installed within four shear pins to monitor the behavior of the high-capacity wide flange steel embedded in drilled, concrete filled shafts. Miles of sub-drains were installed to control the groundwater within and below the landslide repair. Coordination with the City of San Clemente and design Civil Engineer was critical to assure safety of the surrounding properties and ultimate repair stability. Several plan changes were implemented during the construction to better deal with site conditions. The construction repair took approximately 22 months and involved moving approximately 1,000,000 cubic yards of soil. Most of the on-site soils contained high moisture and had to be dried back, sometimes being double and triple handled, in order to be placed and successfully compacted as engineered fill. The landslide mass was stabilized by complete removal of landslide debris at the toe area of the slide. Some areas required minimum width slot cuts to protect perimeter properties. Two large earth buttresses were constructed as part of the overall landslide repair. Each buttress was constructed in segments in an effort to minimize impact on adjacent properties.
The Seaview Landslide repair produced seven prime single-family ocean view lots and 22 future pads for the Shorcliff Mobile Home Park. Public and private streets and public utilities were also repaired in these areas. Post-Grading Monitoring of the landslide repair will continue for sometime to sufficiently verify the completion of primary, post-grading movements.
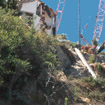
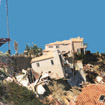

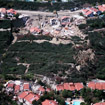
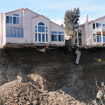
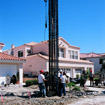
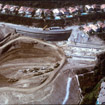
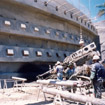
- NIGUEL SUMMIT LANDSLIDE REPAIR, LAGUNA NIGUEL, CA
- CLIENT: Law Offices of Andrew Kurz
- RELEVANT SERVICES PROVIDED:
Consulted on emergency evaluations. Performed subsurface investigation, slope stability analysis and site monitoring for a large landslide that destroyed six homes and ultimately the entire loss of 52-unit town home project. Provided the geotechnical and structural designs for emergency site stabilization. Also provided designs for long-term stabilization. Provided monitoring and investigation for the remaining development above. Provided construction oversight and long-term post-construction monitoring.








- PEGASUS LANDSLIDE, ANAHEIM HILLS, CA
- CLIENT: Robie & Matthai
- RELEVANT SERVICES PROVIDED:
Investigated and determined the cause of failures and gave repair methods and cost estimates. Performed borings, inclinometers and designed repair recommendations for bid.
